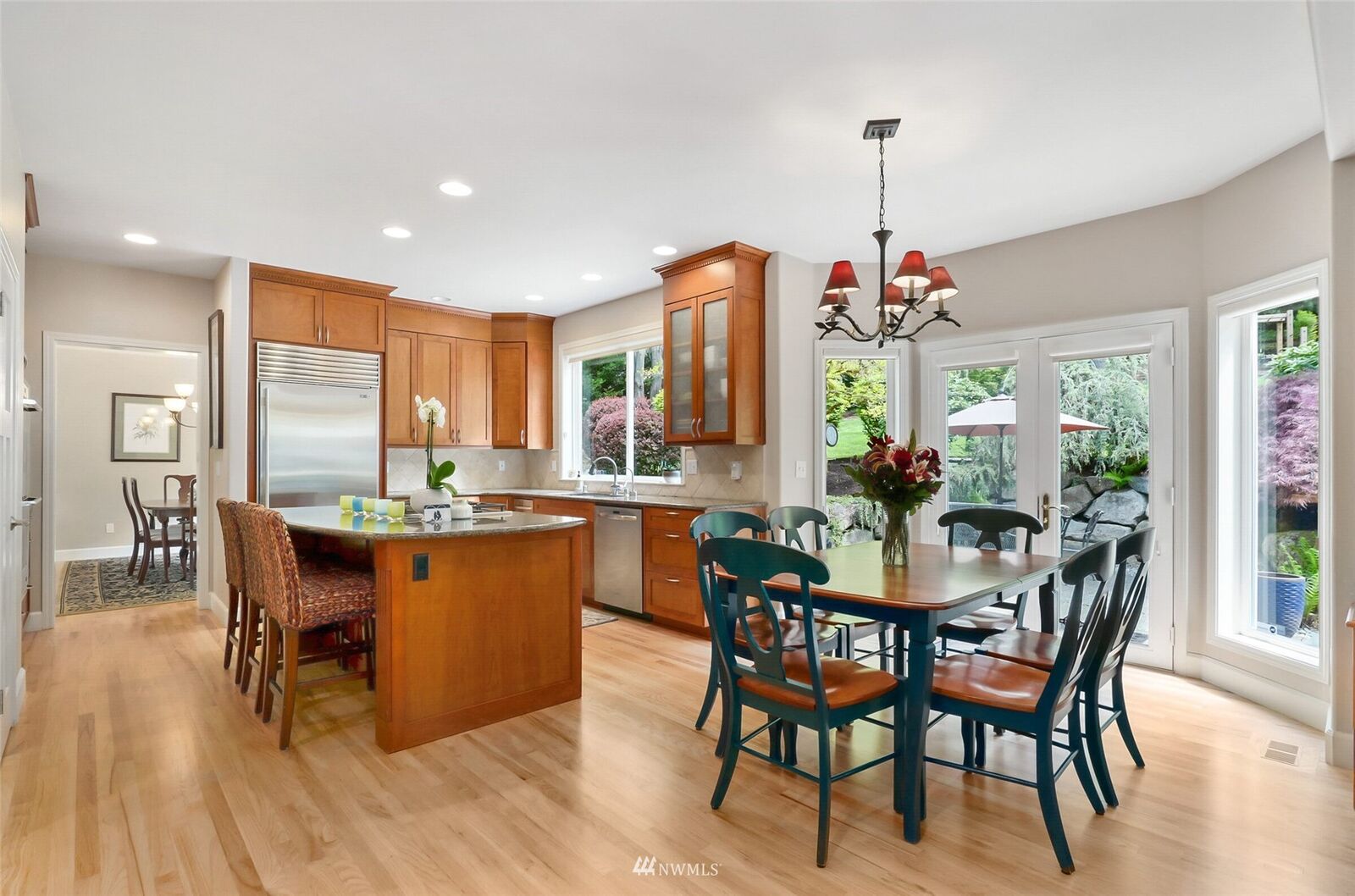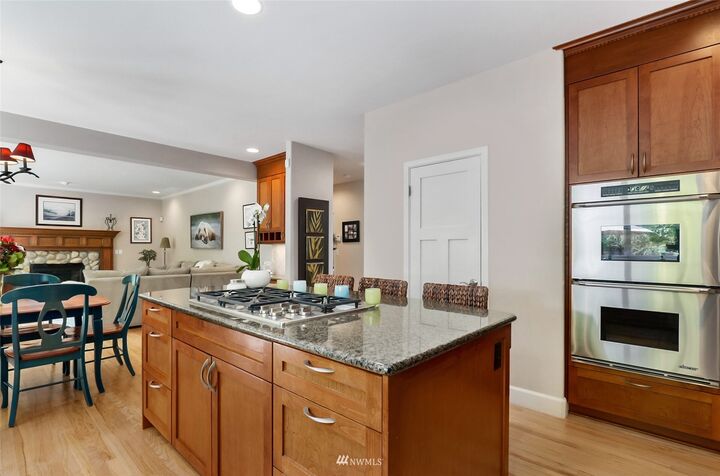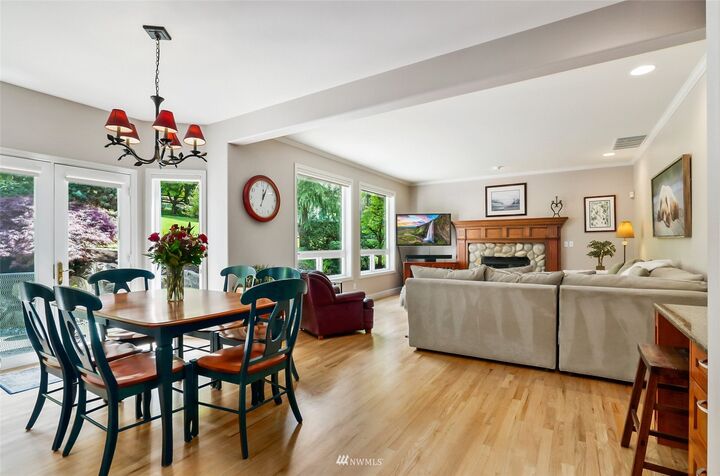


 Northwest MLS / Coldwell Banker Bain / Jim Muenz and Coldwell Banker Bain
Northwest MLS / Coldwell Banker Bain / Jim Muenz and Coldwell Banker Bain 22826 NE 58th Place Redmond, WA 98053
1931703
$11,099(2021)
1.03 acres
Single-Family Home
Steele Park
1997
2 Story
Territorial
Lake Washington
King County
Union Hill
Listed By
Kim V. Colaprete, Coldwell Banker Bain
Northwest MLS as distributed by MLS Grid
Last checked Mar 1 2026 at 9:14 PM PST
- Full Bathrooms: 2
- Half Bathroom: 1
- Dining Room
- High Tech Cabling
- Hardwood
- Fireplace
- French Doors
- Double Oven
- Walk-In Pantry
- Ceramic Tile
- Double Pane/Storm Window
- Water Heater
- Bath Off Primary
- Skylight(s)
- Union Hill
- Dead End Street
- Athletic Court
- Cable Tv
- Deck
- Fenced-Fully
- Gas Available
- Outbuildings
- Patio
- Sprinkler System
- High Speed Internet
- Fireplace: 2
- Foundation: Poured Concrete
- Ceramic Tile
- Hardwood
- Stone
- Carpet
- Brick
- Wood
- Utilities: Cable Connected, High Speed Internet, Natural Gas Available, Septic System, Natural Gas Connected
- Sewer: Septic Tank
- Fuel: Natural Gas
- Elementary School: Alcott Elem
- Middle School: Evergreen Middle
- High School: Eastlake High
- Attached Garage
- 2
- 3,270 sqft







Description